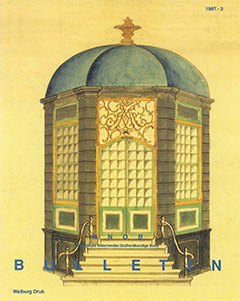Indexing ESCI / Scopus


Gabri van Tussenbroek: De oostpartij van de tiende-eeuwse Sint-Lambertuskathedraal van Luik als navolging van de Dom van Keulen. Thomas H. von der Dunk: De architectuurtekeningen van de kinderen van het Utrechtse Burgerweeshuis. Thomas H. von der Dunk: De Kerk en het Rechthuis van Westzaan. Johan Samuel Creutz buiten de poorten. De bijdrage van het Amsterdamse bouwvak tot de architectonische modernisering van een Noordhollands dorp.
St. Lambertus Cathedral at Liège, renovated by Bishop Notger (972- 1008), was consecrated in 1015. After a fire in 1185 the church was largely rebuilt in Gothic style. This church was demolished after the French occupation at the end of the eighteenth century. In 1907 a research of the pre-Romanesque Cathedral was carried out in which the church was excavated from the west side.
The eastern part was not laid bare until in the seventies. The church turned out to have had a semicircular eastern apsis, flanked by two apsidioles. One of the conclusions of the research was that...
In the Topographical Atlas of the municipal archives of Utrecht there is a unique collection of drawings. They were made by orphan boys from the Reformed orphanage on the responsibility of art teacher Arnoldus Koopman who was employed there from 1766 to 1805. A quarter of the 296 preserved drawings fall under the scope of architecture, of which one-third concerns accurate studies of columns and two-thirds are drawings of stairwells, roof timbers and roof constructions.
The greater part of them was signed and unfortunately just a small part of them was dated. On the basis of these...
In the eighteenth century, at a forty years' interval, two large new buildings arose at Westzaan, a small village in the Zaan region northwest of Amsterdam, dominating the village silhouette to this day. One is a good example of the so-called 'New Flamboyance' of the middle of the century, the other of the 'Noble Simplicity' succeeding it as a reaction some decades later.
In 1740-'41 the medieval church was first replaced by a new building in Rococo style: only the existing tower was preserved, which was however to collapse in 1843. The new church acquired a ground plan in the...
