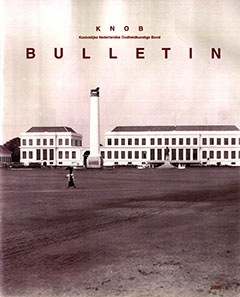Indexering ESCI / Scopus


Nederlandse koloniale architectuur in Azië / Dutch Colonial Architecture in Asia (Rob Dettingmeijer). Mireille van Reenen: Daendels' getemperde ambities. Een architectuurhistorische analyse van het 'Gouvernements Hotel' in Weltevreden (het huidige Jakarta). Cor Passchier: Het huis Reinier de Klerk, een voormalige buitenplaats in Jakarta. Pauline K.M. van Roosmalen: Hoop gloort. De renaissance van het gebouw van de Nederlandsch-Indische Kunstkring in Batavia (Jakarta). C.J. van Dullemen: Charles Prosper Wolff Schoemaker en de Architectuur in Nederlands-Indië. Hans Schiebroek en Marion Peters: Het Portugese- of Buitenkerkhof in Pulicat op de oostkust van India. Een oude VOC begraafplaats in ere hersteld.
The Government House in Weltevreden was built in the period 1809-1827 in Batavia, 'capital' of the Dutch colony in the East-Indies. Construction was ordered by governor-general H.W. Daendels (1808-1811) and completed by governor-general L.P.J. du Bus de Ghisignies (1826-1830). The building has been preserved and is located at the present Lapangan Banteng, Jakarta Pusat, which in the nineteenth century was known as Paradeplaats and since 1828 as Waterlooplein.
At present it houses the Ministry of Finance of Indonesia. As an ambitious governor-general, Daendels stimulated the move...
On the north coast of West-Java the East Indian Company 'VOC' founded the town of Batavia in 1619. A new fortification, 'the Castle', was built on the site where Jan Pieterz Coen destroyed the settlement Jacatra in the war against the Sultan of Banten.
With the Castle in the farthest northeast point, the town of Batavia was laid out on both sides of the river Ciliwung; a rectangular urban grid with main and side canals, surrounded by town walls and on the west and east side of the Castle with fortified warehouses on the seaward sides.
Already in the second half of the...
The Art-Society building in Batavia (Jakarta), which was opened in 1914, was designed by P.A.J. Moojen (1879-1955), one of the first professional architects working in the Dutch East Indies. Moojen, who received his training in Antwerp, was one of the founders of a contemporary Indonesian architecture and actively took part in the debate on style and architecture in the twenties.
He designed, for instance, a (not realised) building for the Department of Education and Worship at Koningsplein and conducted the entries for international colonial exhibitions in Antwerp (1930) and...
Economic activities strongly increased in the Dutch East Indies after the abolition of the system of forced farming in 1870. The strong increase in the number of European inhabitants initiated a veritable building boom at the end of the 19th century. The towns, especially those on Java, experienced a period of explosive growth. In order to meet the increasing demand for buildings, more private architects settled in the Dutch East Indies in the first decades of the 20th century.
In the first half of the twenties a subject of heated discussion was what modern Dutch East Indian...
In the virtually forgotten little town of Pulicat on the east coast of India a variety of VOC heritage is still to be found. Between 1610 and 1690 the fortress Geldria was the headquarters of the lucrative textile trade on the Coromandel coast. Nowadays two cemeteries form the most striking heritage.
The old Buitenkerkhof, also called Portuguese cemetery, where people from all walks of life were buried without distinction, and the Binnenkerkhof (inner churchyard), founded exclusively for the higher-ranking VOC officials in 1656. The latter is under the protection of the...


open access mogelijk gemaakt door Stichting OpenAccess
