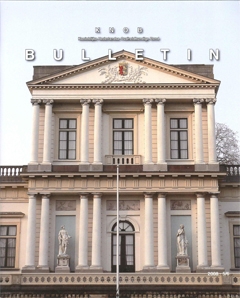Indexing ESCI / Scopus


Themanummer Abraham van der Hart (Lex Bosman). Geert Medema: Oppervlakkige sieraden. Enkele projecten ter verbetering en verfraaiing van de Amsterdamse stadsschouwburg aan de Keizersgracht, 1765-1772. Maarten Gaillard en Gerrit Vermeer: Abraham van der Hart en de bouw van het stadhuis in Weesp. Jacqueline Heijenbrok en Guido Steenmeijer: Meer dan Welgelegen: Abraham van der Hart en de familie Hope Les Bosman Van Amsterdam naar Berbice. Koloniale bestuursgebouwen als nieuwe ontwerpopdracht voor Abraham van der Hart. Dirk J. de Vries: Kapconstructies uit de 18e eeuw: stilstand of vernieuwing?
Between 1765 and 1772 refurbishment work was carried out to the building and auditorium of the Amsterdam municipal theatre. Several building engineers were involved, among whom the director general of the Amsterdam building department Cornelis Rauws (1736-1772) and the regular carpenter of the municipal theatre Jan Smit (1726-1807), who advised the town councillors and made the required designs and plans. It appears from the minutes of the ordinary treasurers, who supervised the refurbishments on behalf of the town council, that in 1770 the young carpenter/architect...
In 1769 the parents of Abraham van der Hart (1747-1820) divorced. His father found new employment as master carpenter in Nijmegen in the east of the Netherlands. Abraham, twenty-two years old, stayed in Amsterdam, probably with his mother and in the next years took over the businesses of his father, among which his building firm. In 1771 the young Van der Hart was one of the advisors of the vroedschap (town council) of Weesp for the building of a new town hall. As a carpenter he made a plan for rebuilding the existing town hall, whereas Libero Druck made a design for a completely new...
Pavilion Welgelegen in Haarlem was built in 1785-1792 as the country house of the fabulously rich Amsterdam citizen Henry Hope (1735-1811), partner of the internationally renowned commercial bank Hope & Co. Since 1930 the Pavilion has been the seat of the provincial authorities of North Holland. So far, it was assumed that the consul of the Kingdom of Sardinia in the Dutch Republic, Michel (de) Triquetti (1748-1821), had designed Welgelegen, whose plans were said to have been executed by Jean-Baptiste Dubois (1762-1851), an architect from Dendermonde.
In relation to the architecture of façades, in the 18th century the roof got a less striking, even secondary position in comparison with the high ornamental roof still in vogue in the 17th century. This was expressed in a reduction in height by dividing the span into two or more roof points. In order to give a terraced house more prestige an extra floor was added at the front side of the house with a shallow transverse roof, also called 'liar'. The asymmetrical section of the design of J. Giudici for the town hall in Groningen (1775) may be called a variation on this approach.
...During the years when Abraham van der Hart, as town architect of Amsterdam, worked among other things on the design and construction of the workhouse Nieuwe Werkhuis, he was also involved in various other large projects. In Amsterdam he designed the Roman-Catholic girls' orphanage on Spui, the Maagdenhuis. In the same period he was asked to give advice on a design for a new government building in Berbice, a Dutch colony in South America, governed by the Society of Berbice.
Van der Hart did not only give advice on this design for a complex of...
