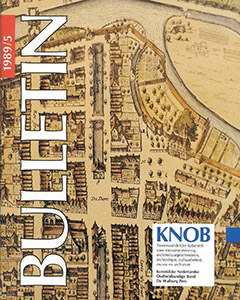Indexering ESCI / Scopus


Marieke M. Laverman: Vrijwilligerswerk in het museum: één voorbeeld uit vele. Cor Passchier: Bandung Laboratorium van het moderne bouwen in de koloniale nadagen. R.M. van Heeringen: Archeologisch onderzoek Zeeland. D. Boasson: Het kaartbeeld tussen realiteit en visie. M. Kortenbout van der Sluijs: Zomaar een wandeling; Craandijk en de topografie voor het grote publiek. A.W. Gerlagh: De familie Schouten, een 18e-eeuws tekenatelier in de praktijk. Jan Peeters en Ellen Fleurbaay: 16de- en 17de-eeuwse topografische voorstellingen en het standpunt van de kunstenaar.
Next to Chinese and Indonesian inhabitants more than half of the population consisting of Europeans, Bandung (1900) used to be the most European town of the Dutch East Indies, her lay-out and architecture comparable with some of the Dutch garden cities. The immense growth of the population and traffic during the last decades as well as municipal priorities on social housing and hygienic provisions very much affected Bandung's original lay-out.
Although present-day Indonesia knows a growing interest in the historic town and the built cultural heritage among municipalities and...
The Fourth Note about area planning to direct the Dutch spatial policy appeared in 1988. Parts A and D of this Note contain special maps which point out the note's background, a map of NW-Europe the author made forming one of these. The level of scale of these maps is higher than usual at Dutch area planning. Purpose of the Fourth Note is to promote such spatial and ecological conditions that individual and collective strivings in society show to full advantage and to reassure the diversity, coherence and durability of the physical environment.
Area planning always is making...
Renaissance topographies are written as chronicles in which landscape, architecture and historic event are used as scenery to glorify the described town or region. Also the 18th century Arcadias are not objective rendering historic events. Outlines of buildings are only vaguely sketched. Then Enlightened ideas arouse a growing national consciousness and instead of the glorifying a differentiated vision on the past.
The 19th century continues the interest in the ancestor's everyday-life and by dramatizing historic events authors moreover wanted to make science accessible to the...
Living and working at Amsterdam Johannes Schouten (1716-1792) became in 1744 member of the guild of gold and silversmiths and in 1756 of the guild of booksellers. He was only amateurishly occupied with the execution of topographical and townscape-drawings. His son Hermanus Petrus Schouten (1747-1822) lived in Haarlem from 1792 on but still made regularly drawings of his native town, besides rendering strange town- and landscapes during his journeys, which prints unfortunately seldom are dated.
The modest amount of signed townscapes of Amsterdam and environment by Johannes...
The 15th century way of rendering buildings and towns as background on altarpieces and illustrations has been developed to an independent genre during the 16th and 17th centuries. During the 18th century topographical representations are produced on a large scale. Here the term topographical representation is treated as the rendering of the outer features of a confined area in drawings or paintings excluding maps and plans because these reproduce reality in abstract form.
The topographical image reproduces reality in a recognizable way. Often architecture as...


open access mogelijk gemaakt door Stichting OpenAccess
