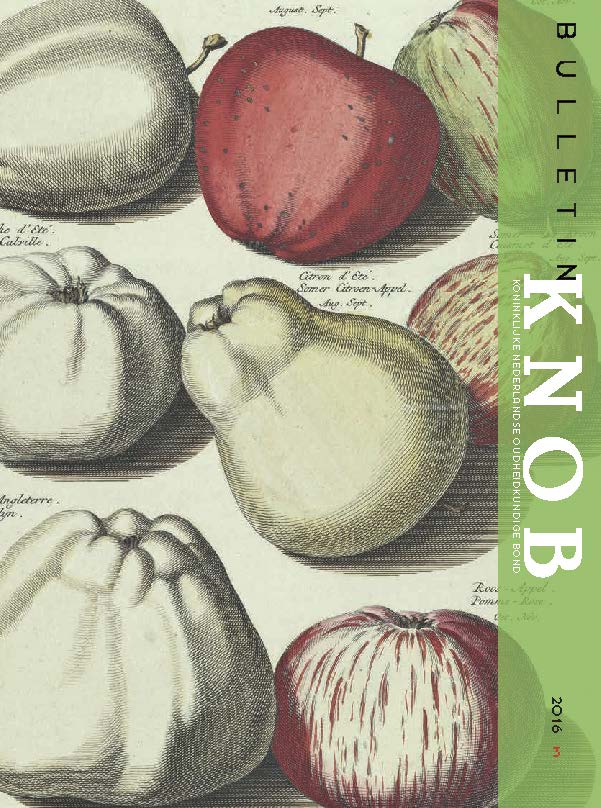Indexering ESCI / Scopus


Gabri van Tussenbroek: Functie en indeling van het Amsterdamse woonhuis aan de hand van een aantal zestiende-eeuwse boedelinventarissen Cor Wagenaar: Johann Hermann Knoop en de kunst van de geschiedenis Steffen Nijhuis: gis-toepassingen in onderzoek naar buitenplaatsenlandschappen Publicaties Mieke Dings, Tussen tent en villa. Het vakantiepark in Nederland 1920 – nu (recensie Dolf Broekhuizen) Peter Nissen en Hein van der Bruggen, Roermond. Biografie van een stad en haar bewoners (recensie Willem Frijhoff) R.H. Alma et al. (red.), Hervonden stad 2015. 20e Jaarboek voor archeologie, bouwhistorie en restauratie in de gemeente Groningen (recensie Gabri van Tussenbroek)
Apart from a keen interest in materials, constructions and dating, Dutch housing research of the past fifty years has been dominated by a typological approach in which the typology of a house is equated with the floor plan, in combination with the external appearance of the building volume. In 2014 this approach was severely criticized in the doctoral thesis of Petra Maclot, who pointed out that it had led to untenable generalizations and ignores the functional use of the dwellings and their social ranking.
This article investigates how sixteenth-century Amsterdam houses...
Johann Hermann Knoop was born at the beginning of the eighteenth century in Freyenhagen near Kassel (Germany), where his father was in charge of the palace gardens. In 1731, Maria Louise, daughter of the Elector and widow of the Frisian stadholder Johan Willem Friso, summoned Knoop to the court of the ‘Frisian’ House of Orange in Leeuwarden. There he was responsible for the layout and maintenance of the gardens and estates. In 1747 the ‘Hollandse’ branch of the House of Orange died out and the Frisian branch relocated to The Hague. Leeuwarden lost its status as royal residence...
The central theme of this article is the application of Geographic Information Systems, gis for short, as an instrument for spatial research into historical country estate landscapes aimed at increasing knowledge about historical layout, spatial coherence and development over time. This kind of research can focus on individual country estates in their immediate surroundings (house, garden, park, landscape), but can also be applied at the regional scale, where ensembles of several country estates are looked at in conjunction with their landscape context. gi s is generally seen...
Review of a book authored by Mieke Dings.
Review of a book authored by Peter Nissen en Hein van der Bruggen.
Review of a book by R.H. Alma et al. (ed.).


open access mogelijk gemaakt door Stichting OpenAccess
