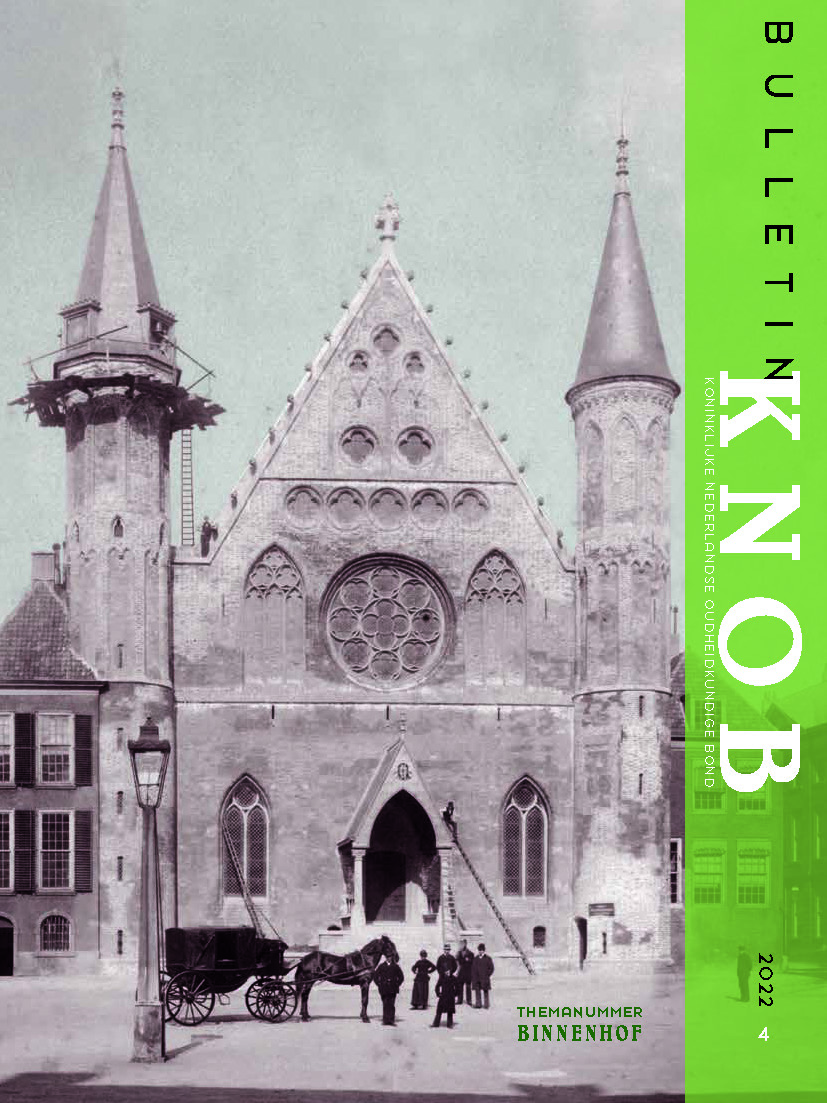Indexing ESCI / Scopus


This issue was co-funded by the Cultural Heritage Agency, the Hendrik Mullerfond and the Prins Bernhard Cultuurfonds.
The Prins Bernhard Cultuurfonds Fund manages over 450 named cultural funds. This publication was made possible partly thanks to a contribution from the Ten Hagen Fond.
to the theme issue 'Binnenhof'
Since 1730 the origins of The Hague and the Binnenhof have been traced back to a hunting lodge supposed to have been built by Count Floris IV (1210-1234). That ‘hunting lodge of Floris IV’ is the focus of this study. It explains, based on terminological research, why the Dutch term jachthuis/jachtslot is not applicable to the earliest phase of the Binnenhof since the term did not come into use until the nineteenth century, when the newly rich started to take up hunting. Besides, the thirteenth-century power structure was such that rulers travelled constantly around their dominions, and...
The front elevation of the Ridderzaal (Knights’ Hall) in the Binnenhof in The Hague is one of the best-known frontages in the country. The impressive facade was built in around 1295 by Count Floris V as a Schauseite or ‘best side’ of the stately hall. The front elevation and its two towers were recently the subject of building history research.
It is known that the elevation underwent major restoration between 1861 and 1900, but the key question explored in this article is to what extent the late thirteenth-century elevation was modified. Our research focused on modifications to...
In late 1895, in response to an ostensibly innocuous budget debate in the Lower House, a public war of words erupted over the prospective restoration and conversion of the Grafelijke Zalen (Counts’ Chambers) in the Binnenhof. Its desirability was not in dispute. However, in a matter of weeks, the discussion about which course to pursue and who should assume responsibility for the project escalated into a full-scale duel. On one side of the debate stood the Ministry of the Interior, led by the chief civil servant of the Department of Arts and Sciences (Kunsten en Wetenschappen or...
In anticipation of the current major restoration of the Binnenhof, the home of the Dutch parliament, building historians conducted research into this historically important complex of buildings in The Hague. This article focuses on the western part of the complex and the role played there by the stadholder and the States of Holland. In the northwest corner of the Binnenhof, an L-shaped Knights’ House arose in the middle of the fourteenth century with a residence for the stadholder on the first floor while the ground floor was used by the States of Holland.
In 1585 Prince Maurits...
The new premises of the Dutch Colonial Office (Departement van Koloniën) on the Plein in The Hague, built between 1859 and 1861 to a design by the Chief National Architect, Willem Nicolaas Rose (1801-1877), is an early and important attempt to deal with thermal comfort and indoor climate in buildings in the Netherlands. The heating and ventilation of buildings garnered a lot of attention in the nineteenth century, sparked by new ideas about health and thermal comfort and related technical advances. Many public buildings had high occupancy levels, often resulting in deplorable air...
The Department of Justice on Het Plein in The Hague eventually came into being between 1876 and circa 1885 after a turbulent design history characterized by quarrels, backbiting and posturing.
The design has traditionally been attributed to Cornelis Peters, even though its style is not typical for him. It was suspected at the time that the architect Pierre Cuypers and the civil servant Victor de Stuers were involved to some degree. Now new archival research has made it possible to confirm their role and to clear up the uncertainty surrounding the design’s authorship.
...
The new, enlarged premises for the Tweede Kamer (Lower House) took shape between 1970 and 1992. The key issue was how to integrate this huge complex with the historic Binnenhof. This article describes the design process, the underlying ideas, and the outcome.
In 1975 an open architectural competition was organized for the building’s design. The task was to house the Tweede Kamer in accordance with a detailed brief and to insert the resulting complex with utmost sensitivity into the Binnenhof heritage site. The jury concluded that none of the submitted designs met these...
