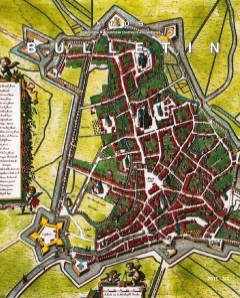Indexing ESCI / Scopus


Marcel IJsselstijn: Enkele grote lijnen in de Nederlandse stedenbouwgeschiedenis. Een vergelijkende studie naar de binnensteden van Utrecht, Amsterdam en 's-Hertogenbosch. Yvonne van Mil: Het ontwerp van A.J. Kropholler voor het raadhuis in Wateringen. Jacqueline de Graauw: De middeleeuwse bouwgeschiedenis van de Amsterdamse Sint-Anthonispoort. De Waag op de Nieuwmarkt nader onderzocht. Jeroen Nipius: Het dak van Dordrecht. Een veertiende-eeuws kapgedeelte met leidekking, gevonden ten zuiden van Dordrecht. Elizabeth den Hartog: Twee kapitelen uit De Bilt.
From a recent inventory for the Cultural Heritage balance sheet 2009 it is evident that Dutch history of urban planning lacks synthesis and overview. Comparing cities from a historical-spatial point of view is practically virgin territory. It is a challenge to collect, exchange and fit in the many research data resulting from the various disciplines that occupy themselves with the city as a spatial phenomenon. Moreover, the emphasis will have to lie on the agreements between cities and not in the first place on the numerous differences. This article demonstrates what form such a...
Alexander Jacobus Kropholler played a remarkable role in a very eventful period in Dutch architectural history. During the first half of the twentieth century discussions started between traditionally oriented architects and modern architects. As a conservative traditionalist, Kropholler played a fanatic role in these discussions. In spite of the rise of various modern architectural movements, he remained loyal to the traditional views on Dutch architecture. His marked views on architecture are expressed in his built and written oeuvre. In the numerous articles and books written by him...
Waag on Nieuwmarkt was built as a city gate and later transformed into a weigh house. The numerous descriptions of the history of the building are nearly exclusively based on written sources. Building-historical research was lacking. On the basis of a memorial stone with the year 1488 it was assumed that the gate had been built in connection with the construction of the Amsterdam city wall during the eighties and nineties of the fi fteenth century. However, a further search in the records, building-historical research, and typological research provided new views on the actual...
Before the construction of a car park in 2007 a flooded medieval church with graveyard was excavated a few kilometres south of the town of Dordrecht. Part of the roof of a medieval village church emerged. On the exterior of this church part of the original slating had been preserved. The wood of the roof was dendrochronologically dated around 1350. The church was lost during the St Elizabeth flood of 1421. It concerns an original, extremely rare combination of roof boards with slate. The high-pitched roof boards were supported by rafters and through spur ties and slabs they stood on the...
This article is concerned with two capitals, one from the former convent of Vrouwenklooster, the other from Vrouwenklooster or the nearby monastery of Oostbroek. The small Vrouwenklooster capital dates from around 1139 and its main interest lies in the type of stone that was used, Drachenfels trachyte. At the time this capital was made, this stone was quarried near Heisterbach along the river Rhine by the Cologne cathedral chapter. Its application at Vrouwenklooster may therefore indicate close ties with the bishopric of Cologne. The decoration of the capital is rudimentary and its...
