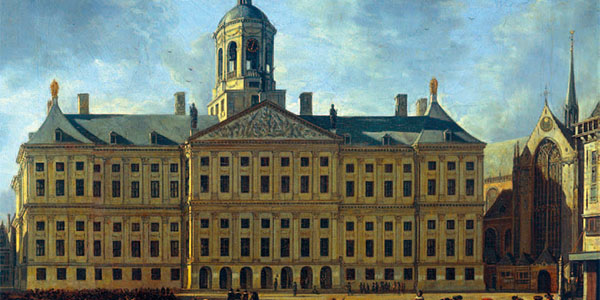A brief outline of the history of the construction and restoration of the Amsterdam town hall/royal palace (1648-1968)
DOI:
https://doi.org/10.7480/knob.112.2013.2.617Downloads

Abstract
Between 1648 and 1968 there were three major stages in the building history of the town hall and Royal Palace. It was originally built in the period 1648-1667 as Amsterdam’s town hall and it was also the palace of the Republic: a visual symbol of power that was unparalleled anywhere else in the Dutch Republic. Its architect, Jacob van Campen (1596-1657), looked to biblical architecture and especially Solomon’s Palace and Temple for inspiration, taking his cues primarily from the book In Ezechielem explanationes et apparatus urbis ac Templi (Rome 1596-1604) by Juan Bautista Villalpando. By harking back to Solomon’s Palace the mayors presented themselves as the new Solomons, the new peacemakers who had brought peace and riches to the city through their wisdom. The façades were constructed of blocks of light sandstone, crowned by tympana of Carrara marble. In these light façades the windows appeared as dark recesses.
When Napoleon’s brother Louis Bonaparte became king of Holland there was only one building deemed suitable to become the Royal Palace. However, when he came to the throne in 1806, the king didn’t dare to offend the powerful city of Amsterdam. Then, in 1808, he felt that his power base was large enough and he confiscated the town hall, which was subsequently transformed into a Royal Palace between 1808 and 1810. Construction-wise these works were modest in nature, the most conspicuous alteration of the exterior being the replacement of the windows. As the façades had darkened considerably over time, the new six-pane windows were executed in white. On the inside, a suitably palace-like effect was created by applying new carpeting and hangings and placing new furniture, at which vast sums of money were spent.
Throughout the twentieth century the building was extensively renovated (1913-1968). The historical building was altered to conform to modern standards. The installation of many modern systems meant that much historically valuable architectural material was lost. Despite their differences in style these three construction stages also show clear similarities. The architects and restorers each had a distinct view of the building and of the end result they were striving for. With fabrics and paint all of the elements of the interior were brought together in a new unity. By making the historical dimension of the building subordinate to the new situation they arrived at a stable concept that would prove its value for a long time to come.
References
Voor een gedetailleerd beeld van de bouw- en veranderingsgeschiedenis, zie: P. Vlaardingerbroek, Het paleis van de Republiek. Geschiedenis van het stadhuis van Amsterdam, Zwolle 2011. Vrijwel alle in dit artikel genoemde gegevens zijn uit dit boek afkomstig; zie aldaar voor verdere archief- en literatuurverwijzingen.
Vlaardingerbroek 2011 (noot 1), 16-17.
Vlaardingerbroek 2011 (noot 1), 21. Zie ook K. van Baerle (Caspar Barlaeus), Blijde inkomst der allerdoorluchtighste koninginne Maria de Medici t’Amsterdam, Amsterdam 1639.
Vlaardingerbroek 2011 (noot 1), 18-21.
Van Baerle 1639 (noot 3), 47.
Vlaardingerbroek 2011 (noot 1), 22-37; zie ook: A. Boeken, ’Over de voorgeschiedenis van de bouw van het voormalige Amsterdamsche stadhuis’, Jaarboek Amstelodamum, 17 (1919), 1-30; L. van den Burg, ‘Zoeken naar een passend gebouw. Een reconstructie van de stedelijke inpassing van het Amsterdamse stadhuis op basis van de vroedschapsresoluties, 1639-1648’, Bulletin KNOB 108 (2009) 2, 58-71.
J. Prado en J. B. Villalpando, In Ezechielem explanationes et apparatus urbis ac Templi, 3 dl., Rome 1596-1604, dl. 2; Vlaardingerbroek 2011 (noot 1), 72-78.
K. Fremantle, The Baroque Town Hall of Amsterdam, Utrecht 1959.
Vlaardingerbroek 2011 (noot 1), 175-203. Zie ook: B. Chevalier, R. Cohen Tervaert e.a., Koning Lodewijk Napoleon en zijn Paleis op de Dam, Amsterdam 2012.
Vlaardingerbroek 2011 (noot 1), 216-221.
Ministerie van Binnenlandse Zaken en Koninkrijksrelaties, Rijksgebouwendienst, semistatisch archief, doos A046, Algemeen I: C. baron van Lynden (chef Rijksgebouwen) aan minister van Financiën, Den Haag, 28 december 1934, nr. 16351. Zie ook: Vlaardingerbroek 2011 (noot 1), 221.
Vlaardingerbroek 2011 (noot 1), 221-232.
Dit overigens zeer tot woede van koningin Wilhelmina, die uitdrukkelijk had bepaald dat dit beeldhouwwerk en het stucwerk op de wanden niet verwijderd mocht worden.
Vlaardingerbroek 2011 (noot 1), 234-243.
Published
How to Cite
Issue
Section
Articles
License
Copyright (c) 2013 Bulletin KNOB

This work is licensed under a Creative Commons Attribution 4.0 International License.





