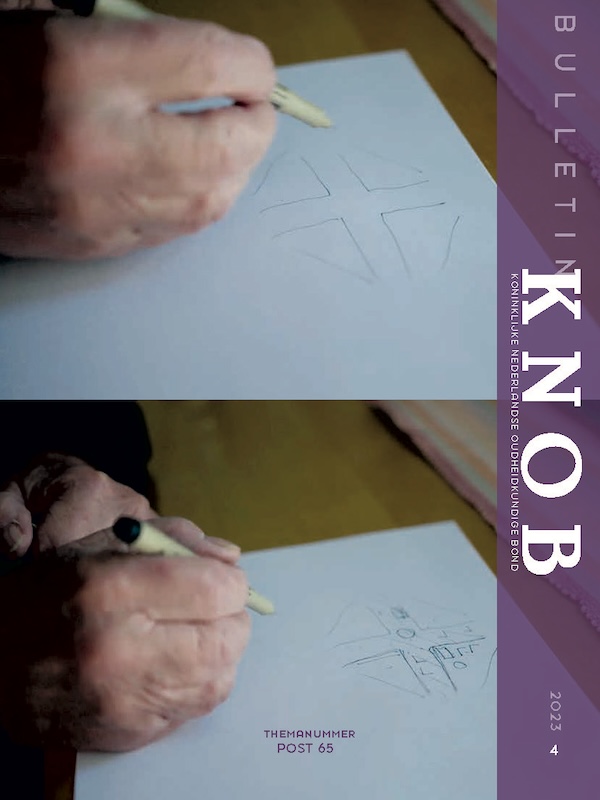Indexing ESCI / Scopus


This issue was co-founded by the Cultural Heritage Agency, the EFL Foundation and the Hendrik Mullerfund.
Order the printed Dutch edition here
to the theme issue 'Post 65'
In this article Capelle aan den IJssel features as a case study of changes in architecture and urban design in the Post-65 period (1965-1990). During those years the original dike village of Capelle, on the eastern edge of Rotterdam, expanded significantly. Several completely new districts were developed, among them Oostgaarde and Schollevaar. This article focuses on the social trends and ideas that influenced the changes and what phases can be discerned in those changes.
The first phase was dominated by economic growth and quantitative thinking. In the final phase of the post-war...
Could the organically designed ‘cauliflower’ neighbourhoods of the 1970s hold the secret to solving both the current housing problem and the need for greater social cohesion at the local level? The pressing shortage of housing and the associated emphasis on quantity threatens to diminish the quality of the dwellings and living environment with something like the monotonous, repetitive block housing that characterized the late 1960s. In reaction to those spartan and large-scale districts, young architects were determined to prioritize the human scale. In 1966, with population numbers...
Post 65 garden and landscape architects bridged the town and country divide. They worked at various levels of scale and for all kinds of users: from private garden to industrial area and from urban design scheme to land consolidation. Using their analysis and design methods they succeeded in accommodating a wide range of functions in a spatially coherent design. Despite the extent and appeal of their production, current knowledge and appreciation of Post 65 green heritage lags behind that of the architectural heritage. This is evident from redevelopment plans for green areas and from...
The architectural couple Hendrikus Pieter Thieme (1925-2020) and Brita Thieme-Domela Nieuwenhuis Nijegaard (1929-1995) were active from the 1950s up to the end of the twentieth century. From their office in Groningen and their home in the village of Glimmen they collaborated on over two hundred designs for new buildings, renovations and restorations. That legacy is slowly being erased as their buildings are demolished or radically altered, a fate it shares with a lot of architecture from the Post-65 period. This article draws attention to the quality of the output of Thieme–Thieme-Domela...
Centraal Wonen was a form of co-housing that arose in the Netherlands in the 1970s. It involved several households sharing a variety of communal amenities within the same residential development. The housing complexes were intended to accommodate a diverse group of residents of up to 250 individuals and were usually designed in consultation with the prospective residents. The initiators of Centraal Wonen believed that this type of living arrangement offered a solution to various social issues, including the inferior status of women, increasing loneliness and a housing stock biased in...
In the wake of the Second World War, architects and construction companies in the Netherlands started to experiment with the use of fibre-reinforced plastic (FRP) in architecture. At the time this combination of polyester and fibreglass, which is strong, malleable and lightweight, was seen as an ideal building material. Yet to date very little research has been carried out into the use of FRP in Dutch architecture. This article investigates the social changes that prompted architects and construction companies to experiment with FRP.
After the Second World War various factories in the...
Buildings completed after about 1964 cannot count on surviving into old age, however robust some of them may still be. Any building can perish, irrespective of age, structural condition or architectural quality. Once the idea that a building is in the way has taken hold, its chances of being torn down are considerable. All the more so if the building has lost its original function and been fully written off. This essayistic article takes the position that the functionalist fixation on fitness for purpose has fed through into the way existing buildings are treated and the intellectual...
The recent surge in interest in ‘young’ heritage is coupled with a growing need for a scientifically based framework for dealing with it. This article examines the specific characteristics of ‘young heritage’, how it is evaluated, and the knowledge required for that. The term ‘young heritage’ is not easy to define because the minimum historical distance required for assessing or protecting a building as heritage differs from country to country.
More important than an exact definition, however, is increased awareness and greater recognition of the special characteristics of this...
The standard of evaluation criteria for built heritage has evolved to such an extent over the past 120 years that it can theoretically be applied to every period. However, the survey of Post 65 architecture conducted by the Netherlands Cultural Heritage Agency (RCE) suggests that the nature of built heritage from the years 1965-1990 differs from that of previous periods and might require a different approach to these evaluation criteria. For example, the relatively young age and the social context of this heritage provides opportunities for recording people’s lived experience of the...
Review of the books of:
Arjan den Boer, Bettina van Santen en Ronald Willemsen
Utrecht bouwt 1945-1975
Judith van Hoogdalem en Botine Koopmans
Post 65 – een turbulente tijd
Architectuur en stedenbouw in Den Haag 1965-1995
Marcel Barzilay, Ruben Ferwerda en Anita Blom
Experimentele woningbouw in Nederland 1968-1980
64 gerealiseerde woonbeloften
Review of a book written by Arjan den Boer, Bart van Hoek, Martijn Haan, Martjan Kuit and Teun Meurs
